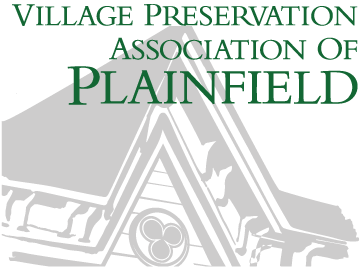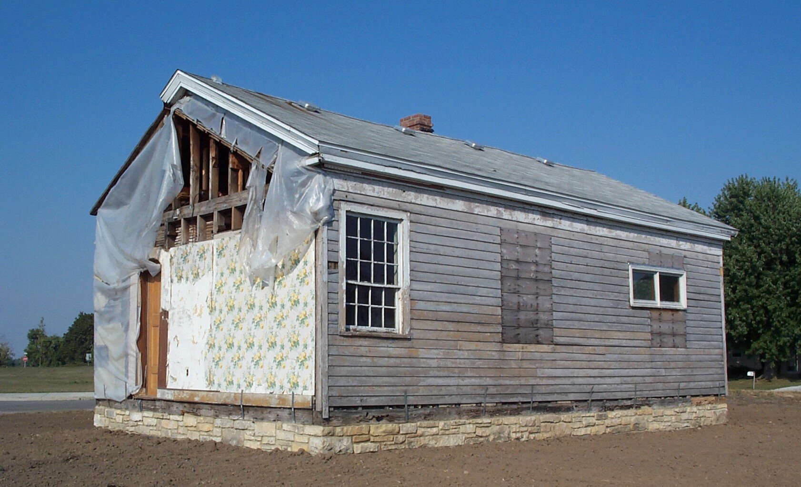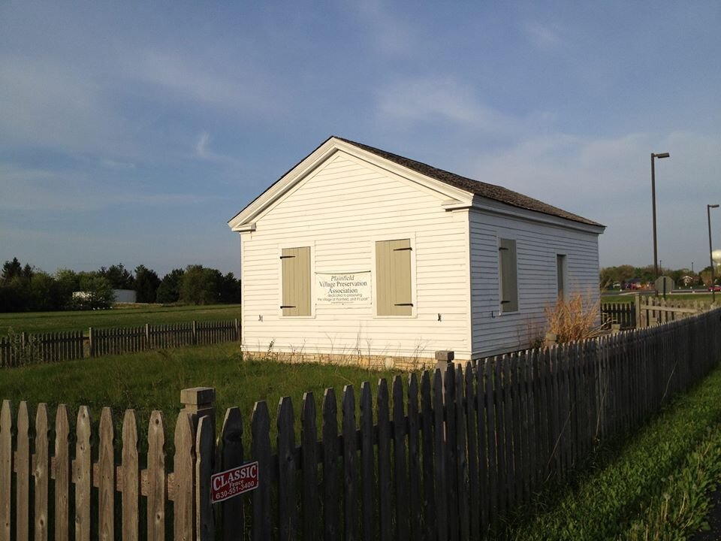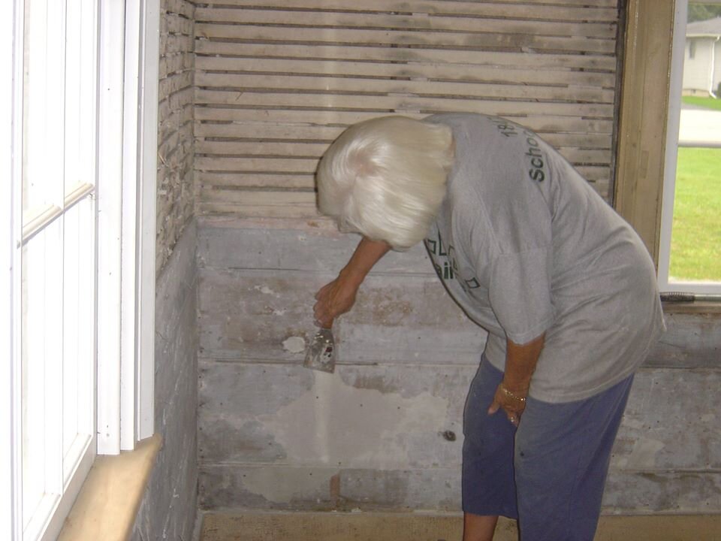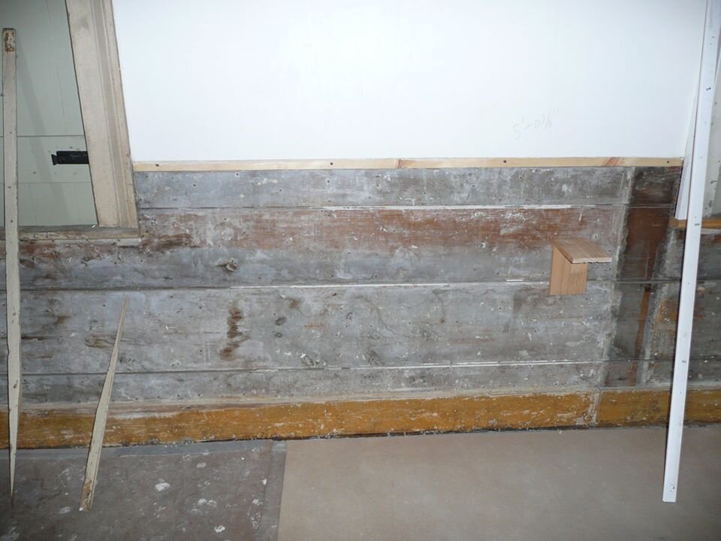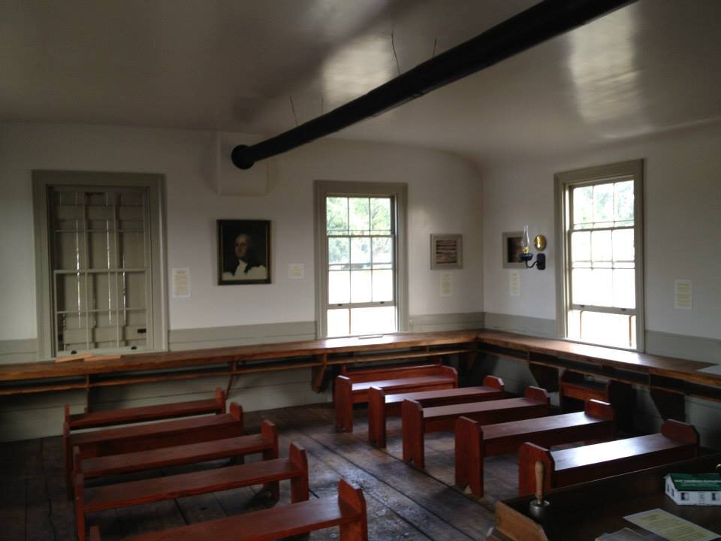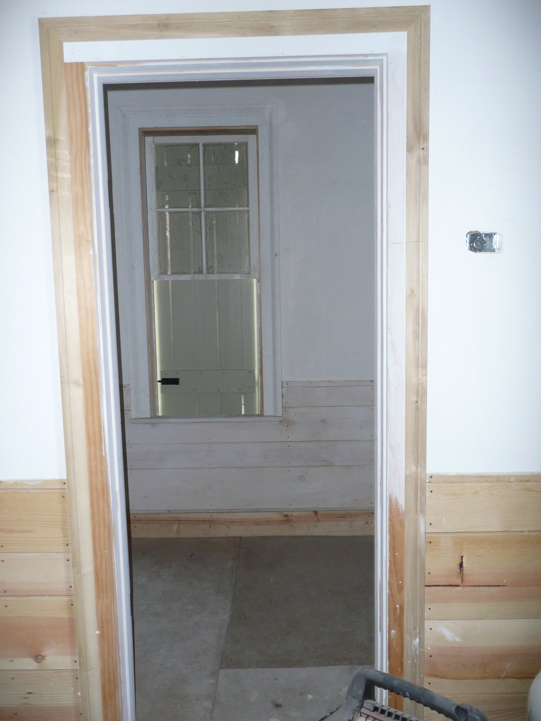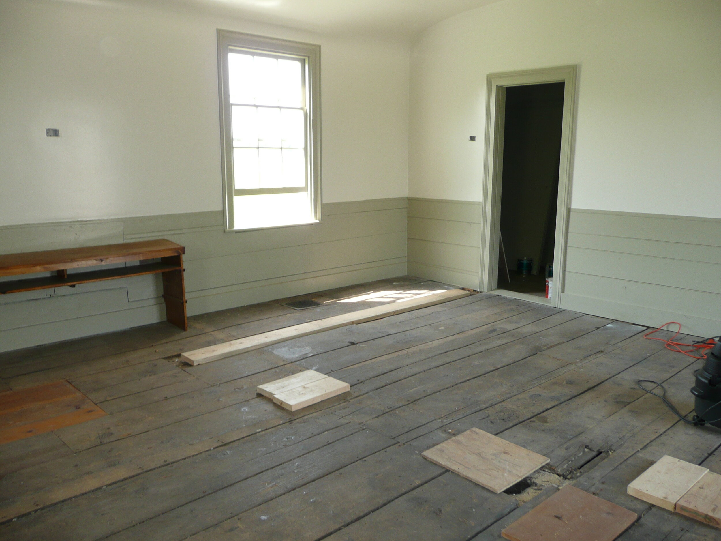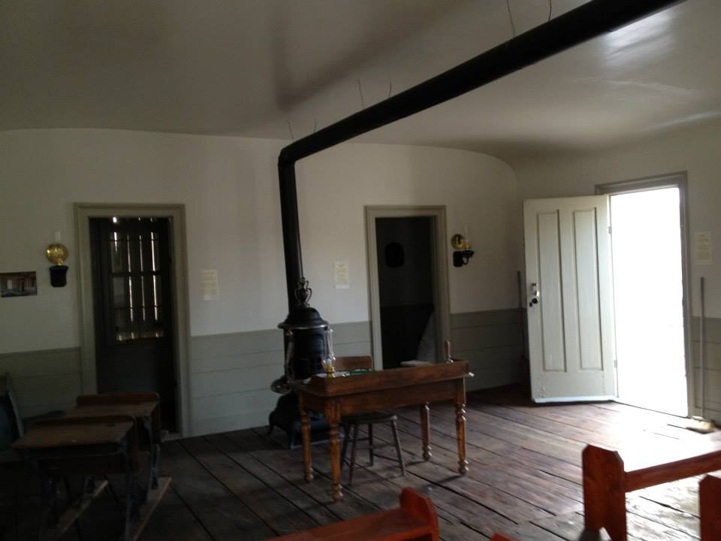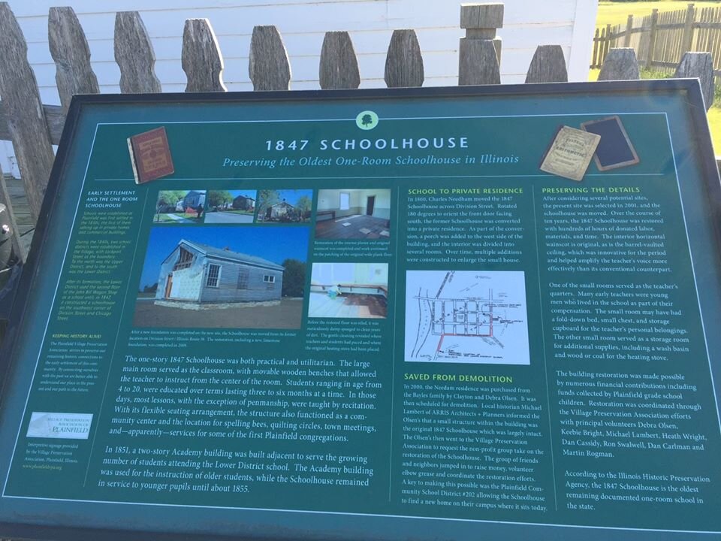1847 Schoolhouse
Site
15732 Howard Street Plainfield, IL
Completed
2005
Schools were established as Plainfield was first settled in the 1830s, the first of them setting up in private homes and commercial buildings.
During the 1840s, with Lockport Street as the boundary, two school districts were established in the Village. To the north was the Upper District, and the southern one was called the Lower District.
After its formation, the Lower District used the second floor of the John Bill Wagon Shop as a school until, in 1847, it constructed a schoolhouse on the southwest corner of Division Street and Chicago Street. Comprised of a large main room with two smaller rooms, the one-story 1847 Schoolhouse was both practical and utilitarian.
The main room was the classroom. The interior horizontal wainscot is original, as is the barrel-vaulted ceiling, which was innovative for the period and helped amplify the teacher’s voice more effectively than its conventional counterpart. The walls were lined with movable wooden benches, allowing the teacher to instruct from the center of the room. With its flexible seating arrangement, the unassuming structure also functioned as a community center, serving as the location for spelling bees, quilting circles, town meetings, and possibly congregation services.
One small room served as the teacher’s quarters. Many of the early teachers were young men who lived in the school as part of their compensation. The small room may have had a fold-down bed, small chest, and storage cupboard for the teacher’s personal belongings.
The other small room served as a storage room for additional supplies, including a wash basin and wood or coal for the heating stove.
The 1847 Schoolhouse accommodated students ranging in age from 4 to 20, who were educated over terms lasting three to six months at a time. In those days, most lessons, with the exception of penmanship, were taught by recitation.
In 1851, a two-story Academy building was erected next to the 1847 Schoolhouse to serve the growing number of students attending the Lower District school. The Academy building was used for the instruction of older students. The 1847 Schoolhouse remained in service to younger pupils.
It is unclear when instruction ceased at the 1847 Schoolhouse, but it may have continued to serve as both a school for the primary grades and as a community center until about 1855.
In 1860, Charles Needham moved the 1847 Schoolhouse across Division Street. Rotated 180 degrees to orient the front door facing south, the former schoolhouse was converted into a private residence. As part of the conversion, a porch was added to the west side of the building, and the interior was divided into several rooms. Over time, several additions were constructed to enlarge the small house.
In 2000, the Needham residence was purchased by Clayton and Debra Olsen, and was scheduled for demolition. Based on his research that suggested the 1847 Schoolhouse was enveloped within the small structure, local historian Michael Lambert prompted the Olsen’s to investigate before razing the structure. Upon investigation, ARRIS Architects + Planners determined that the schoolhouse was largely intact and could be preserved. The Olsen’s offered the schoolhouse to the Plainfield Community School District #202 to be restored.
Over the course of five years, the 1847 Schoolhouse was restored with hundreds of hours of donated labor, materials, and time. The restoration was made possible by numerous financial contributions, including funds collected by Plainfield grade school children, and was coordinated by principal volunteers Debra Olsen, Keebie Bright, Michael Lambert, Heath Wright, Dan Cassidy, and Dan Carlman.
According to the Illinois Historic Preservation Agency, the 1847 Schoolhouse is the oldest remaining documented one-room school in the state.
